Architecture Portfolio
This portfolio features projects I contributed to during my time at Studio 101 Designs. Each was created under the direction of the firm’s President and in collaboration with the broader design team. While the work represents the collective efforts of Studio 101 Designs, my specific responsibilities are noted alongside each project.
Historic Victorian Remodel - Petaluma, CA
Interior remodel, landscape redesign.
This project involved the renovation of a historic Victorian home, with updates to the kitchen, bathrooms, bedrooms, and outdoor spaces. The overall design direction was led by the firm’s President, while I supported the process by developing multiple design options in SketchUp. My contributions included preparing alternative schemes for the kitchen, bathrooms, and bedrooms, as well as creating two concepts for the rear yard landscape.
Modern Outdoor Living Remodel – Richmond, CA
Exterior remodel, landscape redesign.
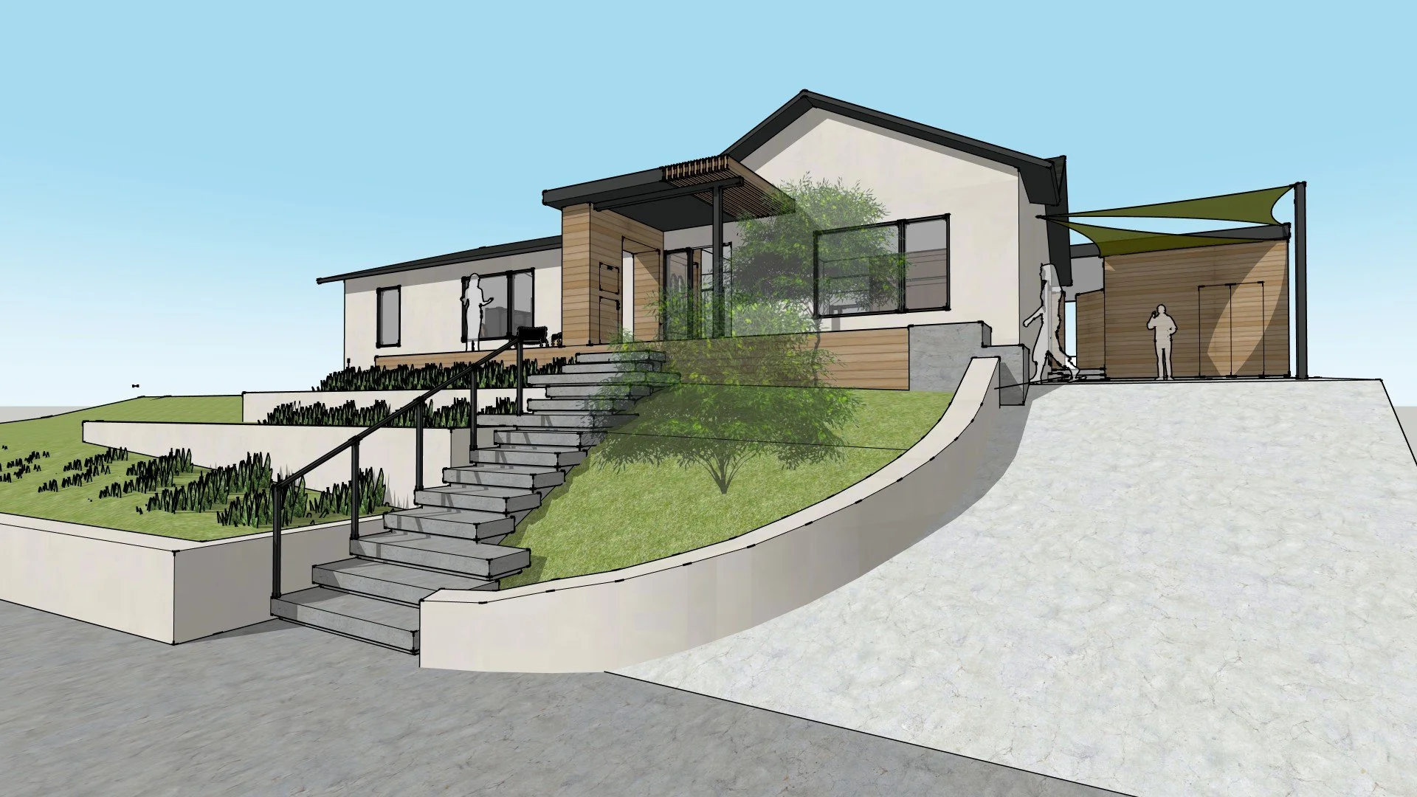
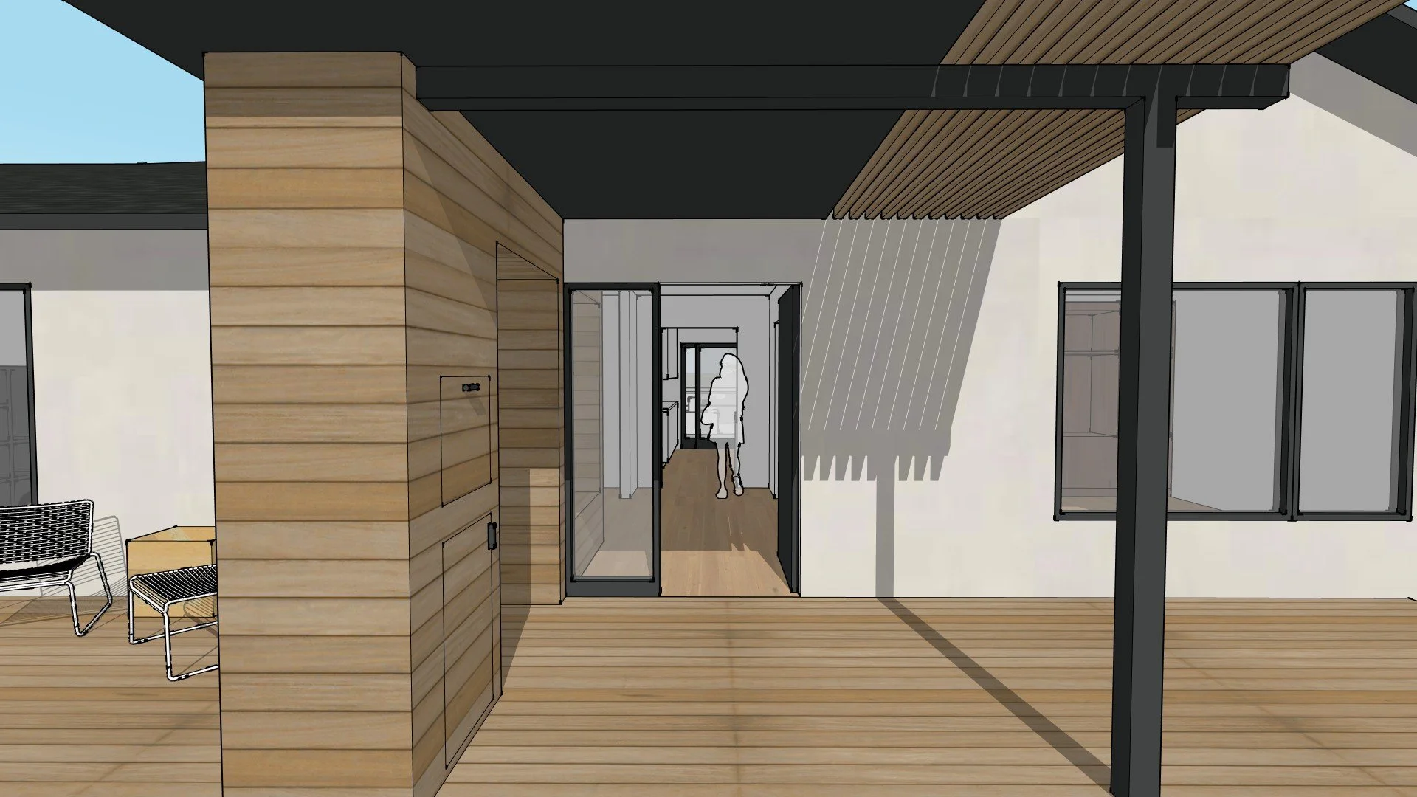
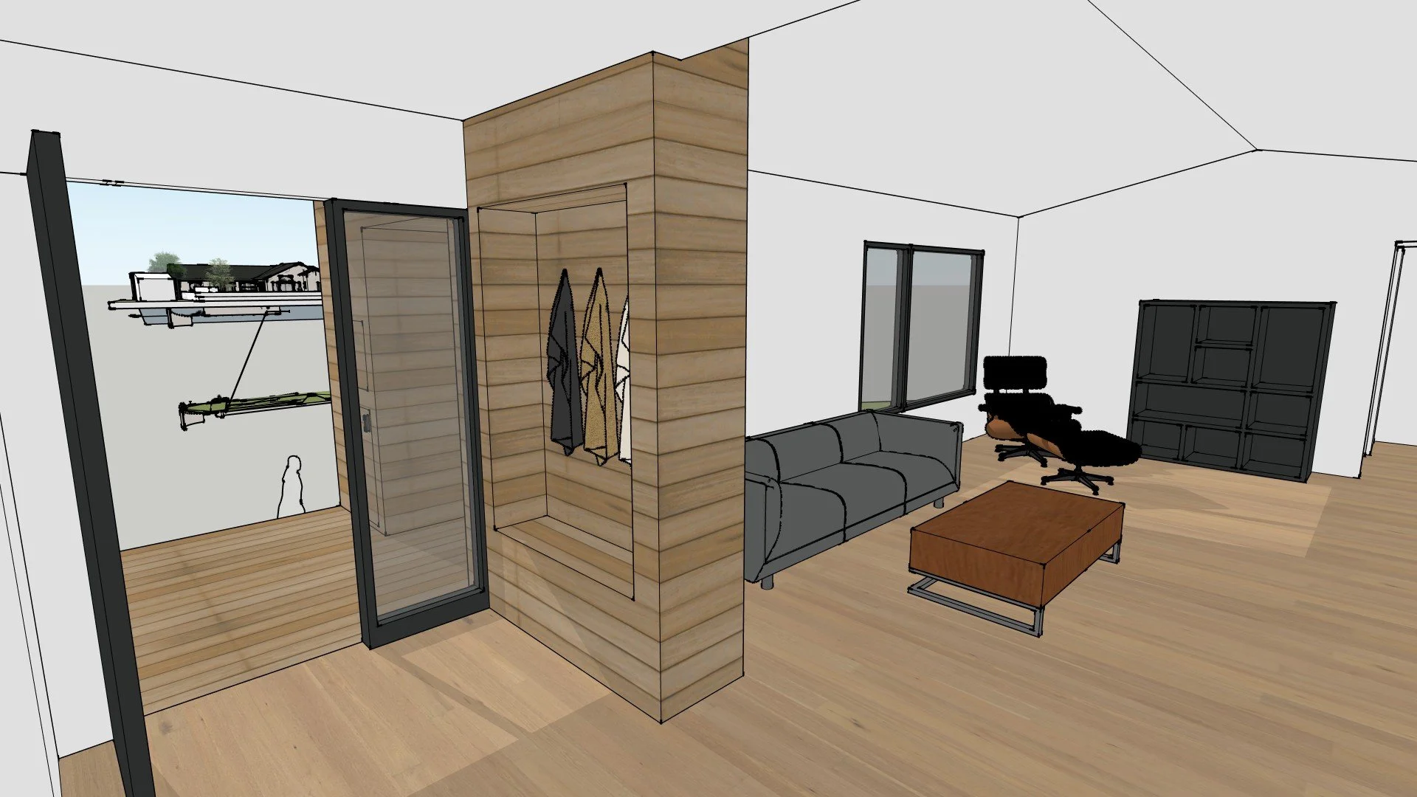
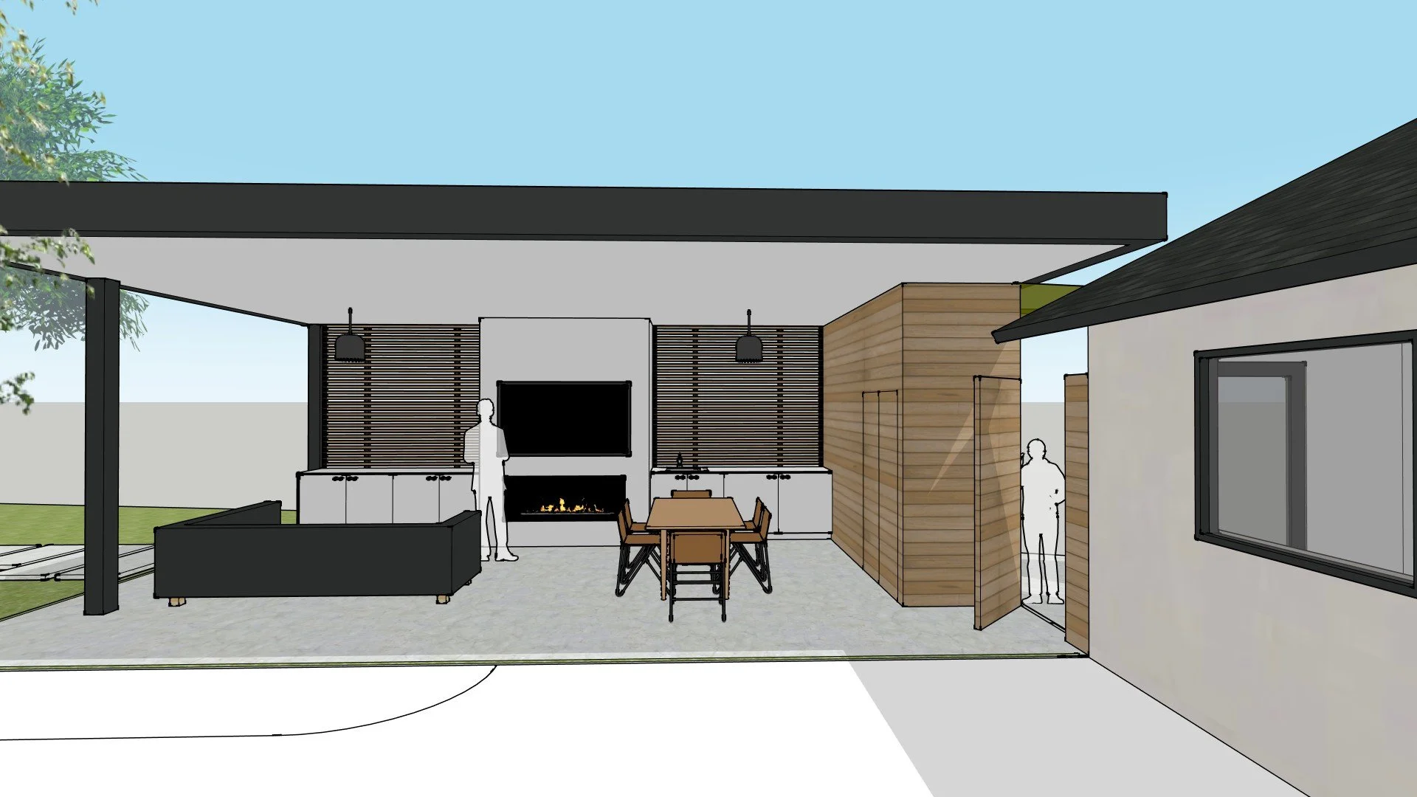
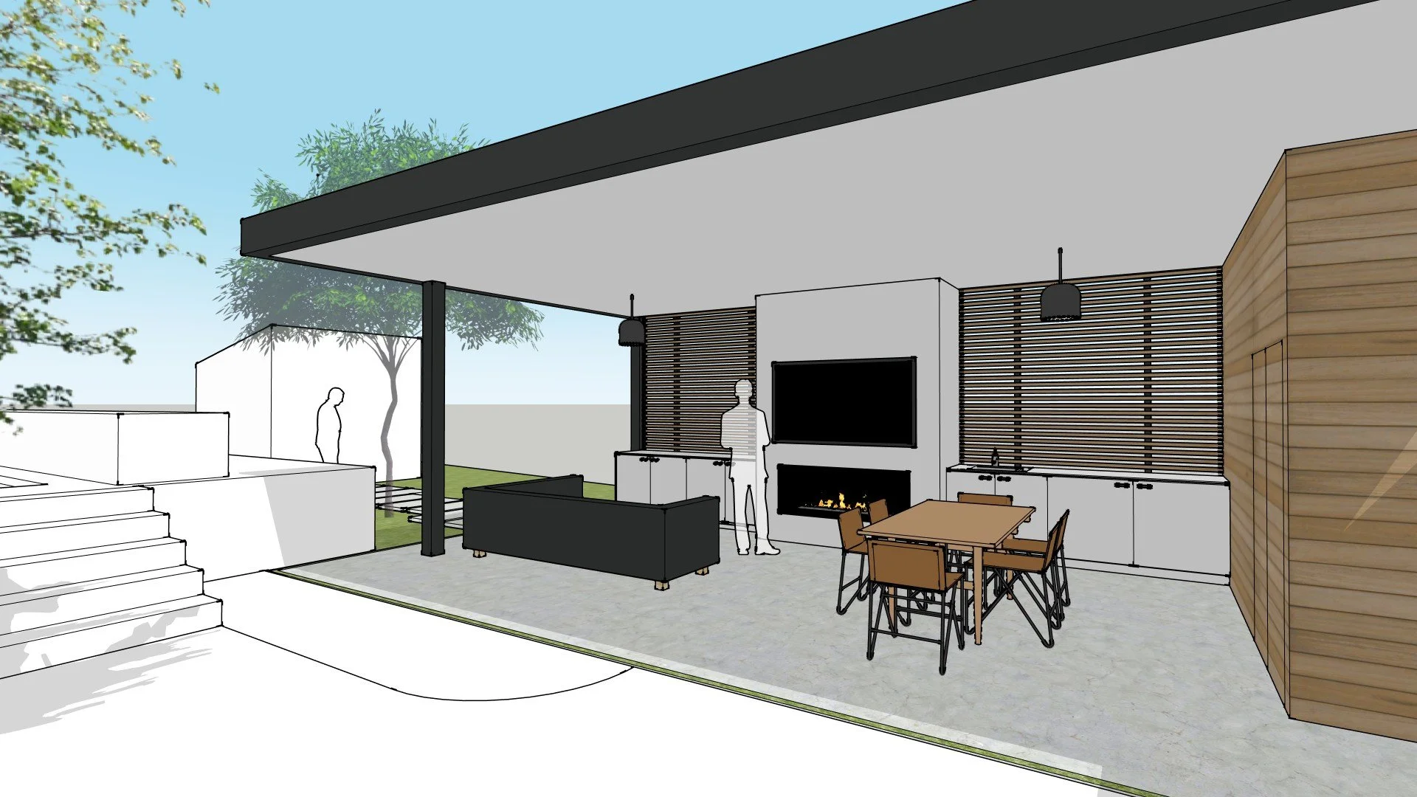
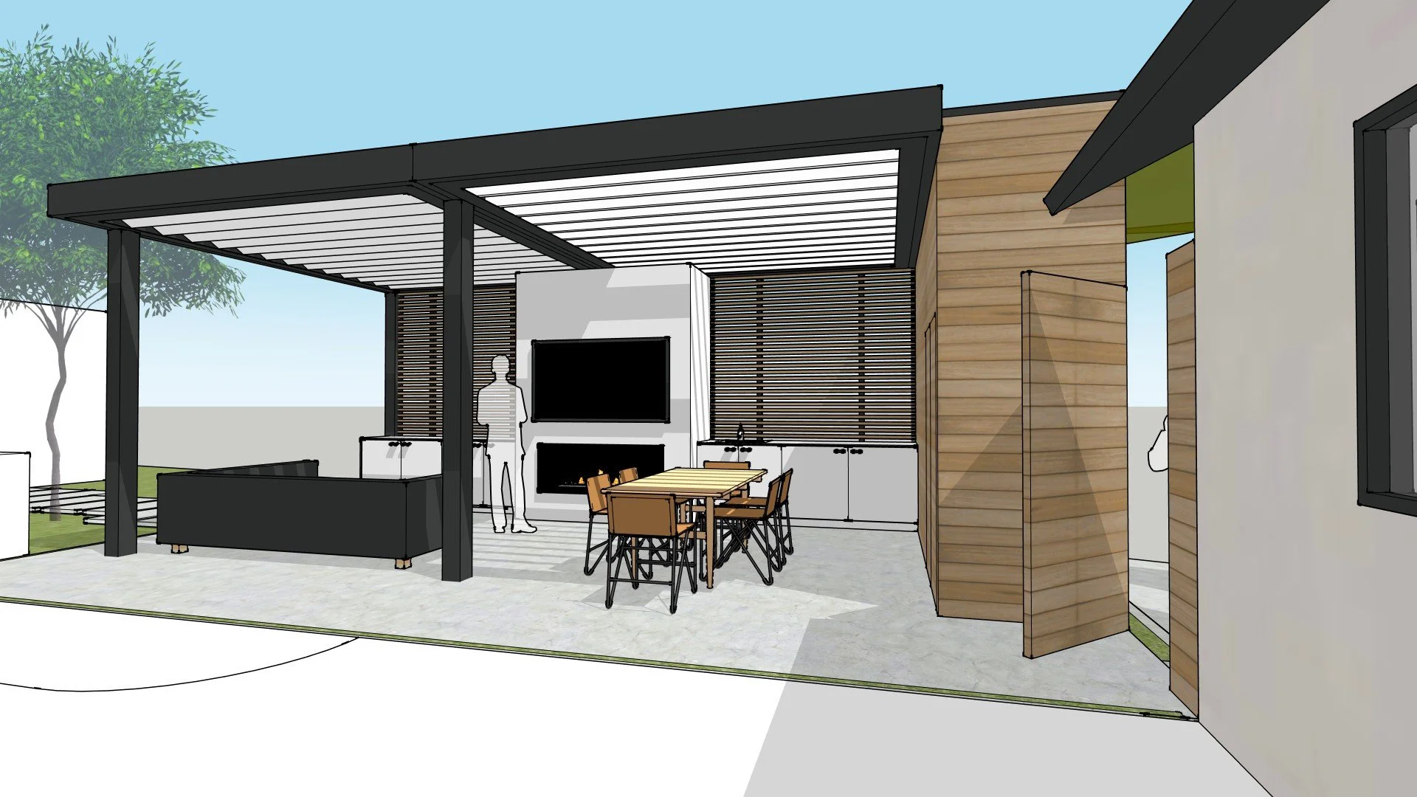
This project focused on transforming both the front entry and rear yard of a residence into modern, highly functional outdoor spaces. The design introduced a new front stair and porch, an entry trellis and wall element, and a backyard entertaining area with integrated seating, cabinetry, a firepit, and a shade structure. The overall design direction was led by the firm’s President and senior designers, while I supported the process by generating multiple iterations through sketches, CAD studies, and 3D renderings. My work helped shape the design options that informed the final built scheme.
Terraced Rear Yard Redesign – Tiburon, CA
Landscape redesign.
3 Initial Concepts:
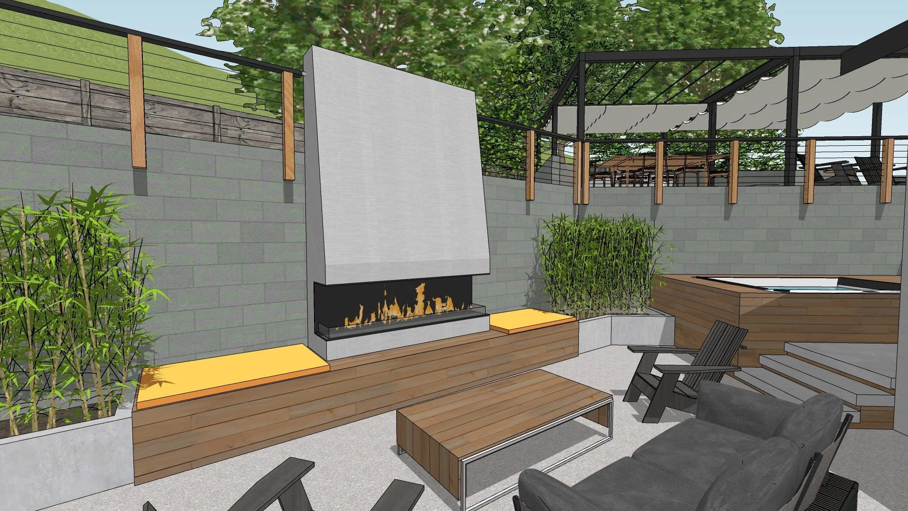
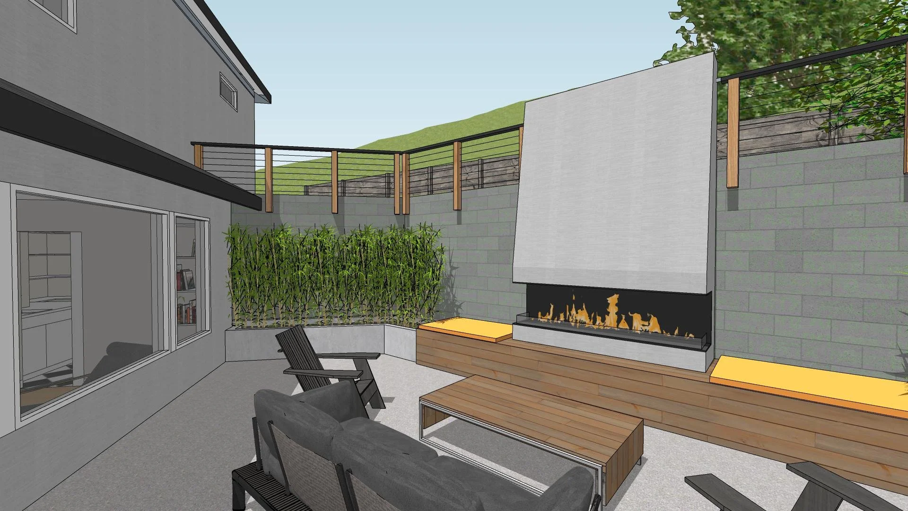
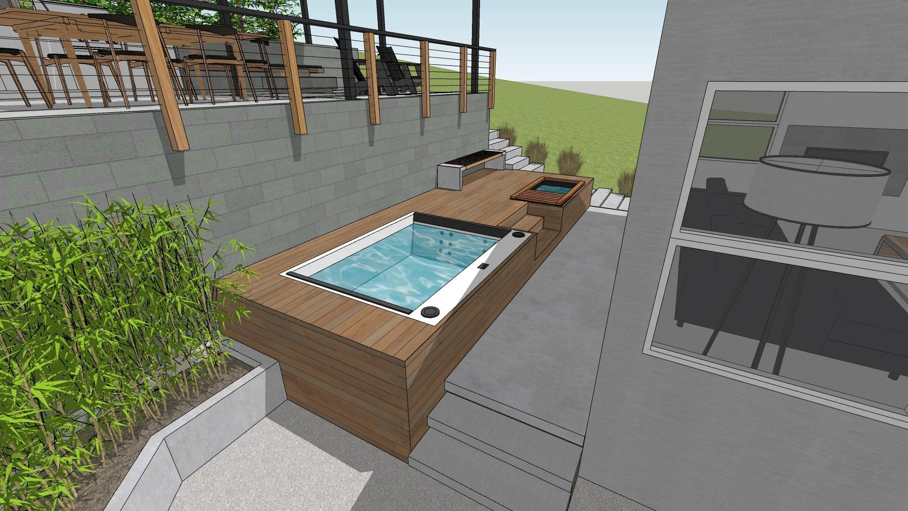
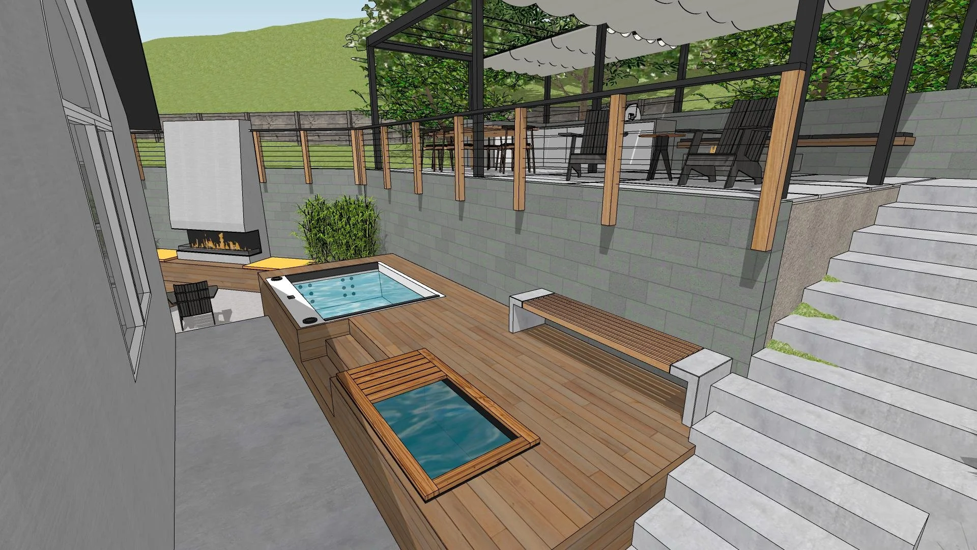
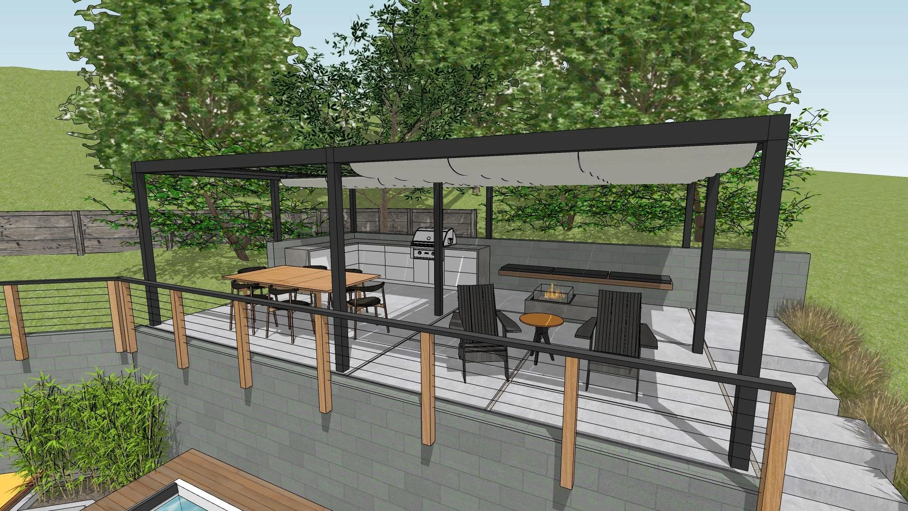
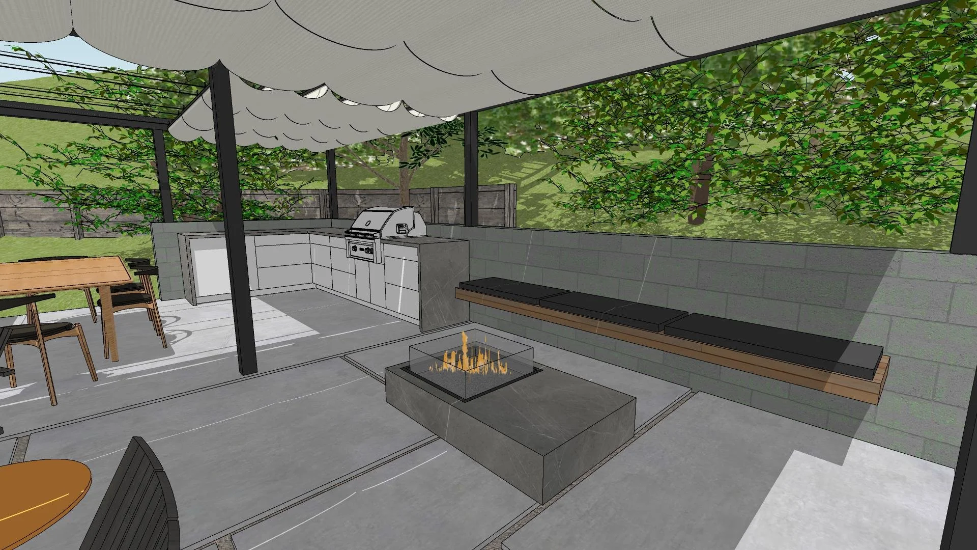
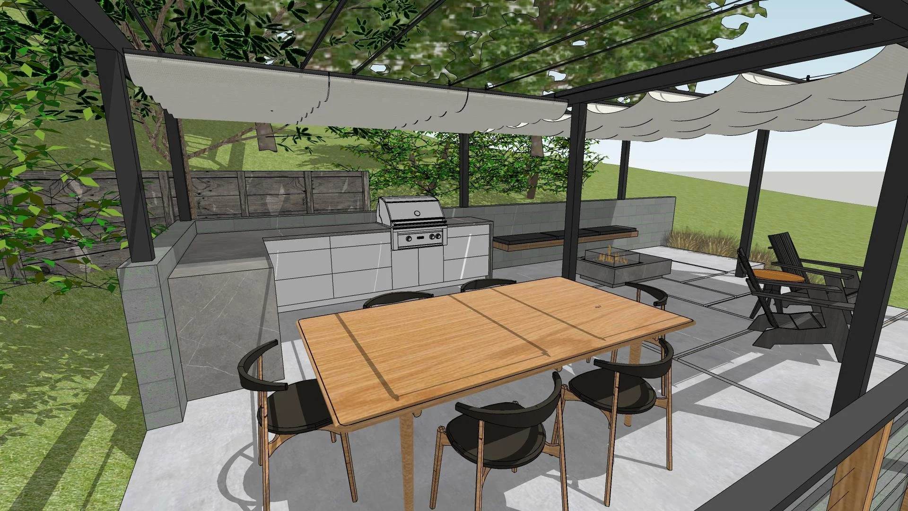
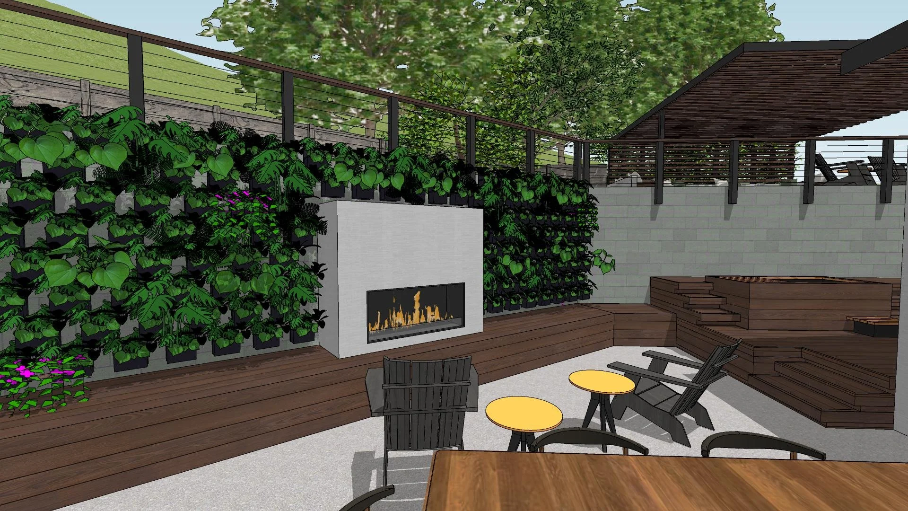
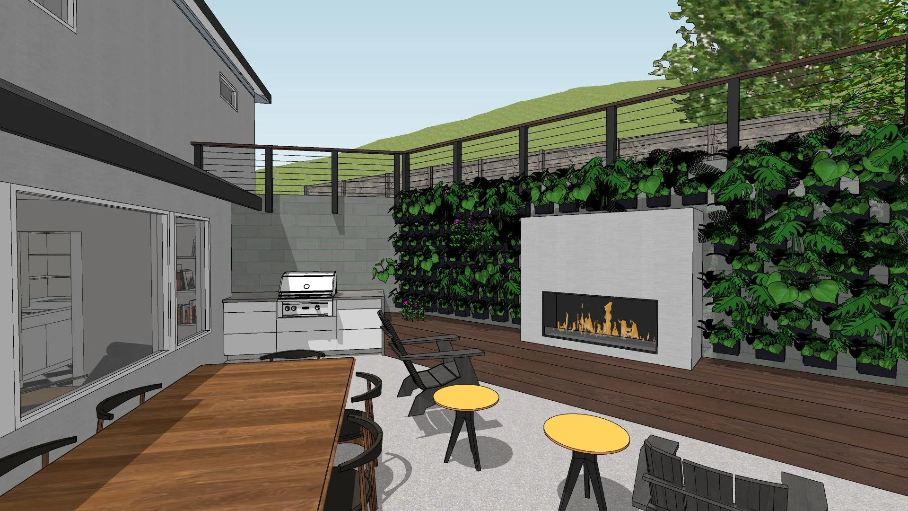
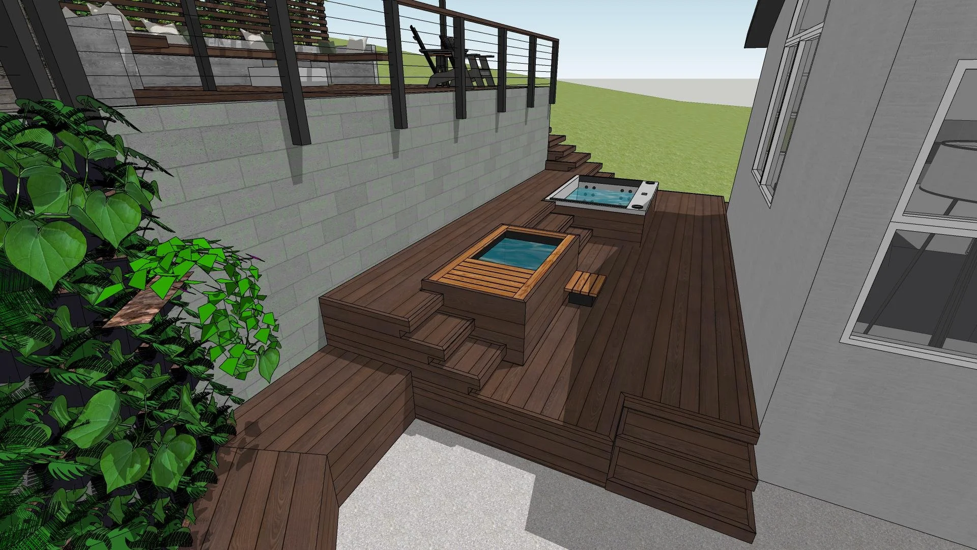
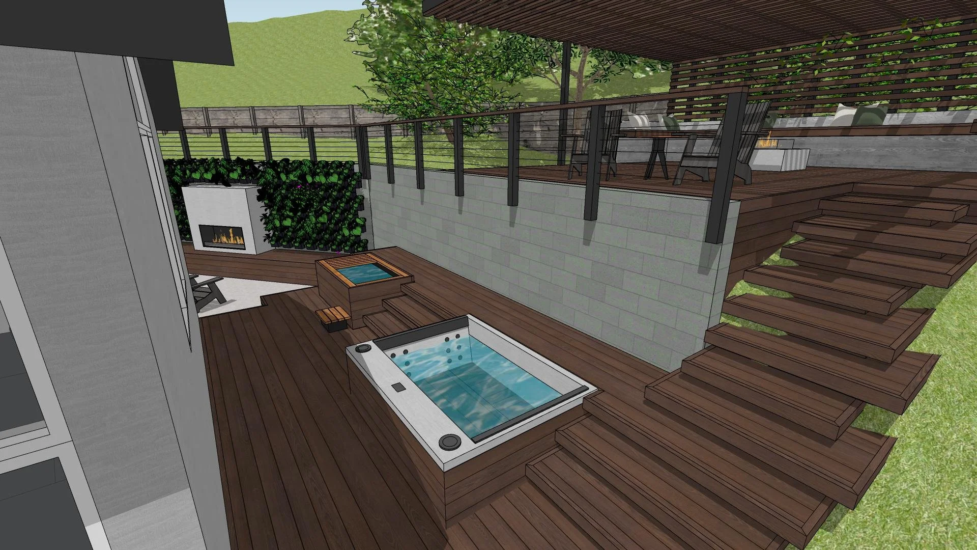
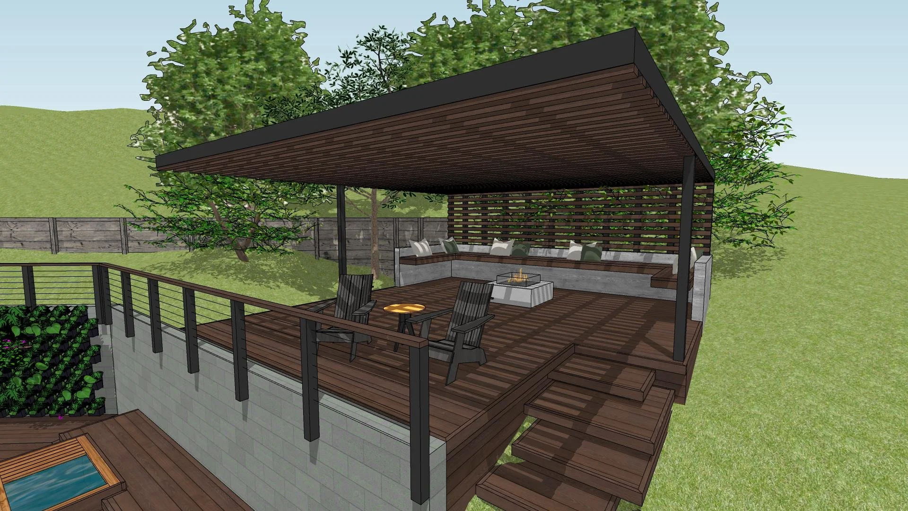
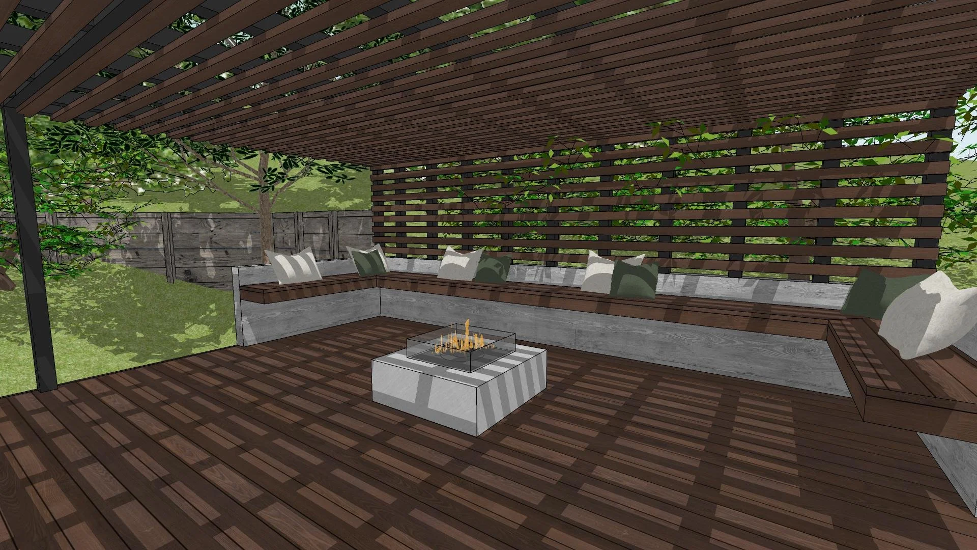
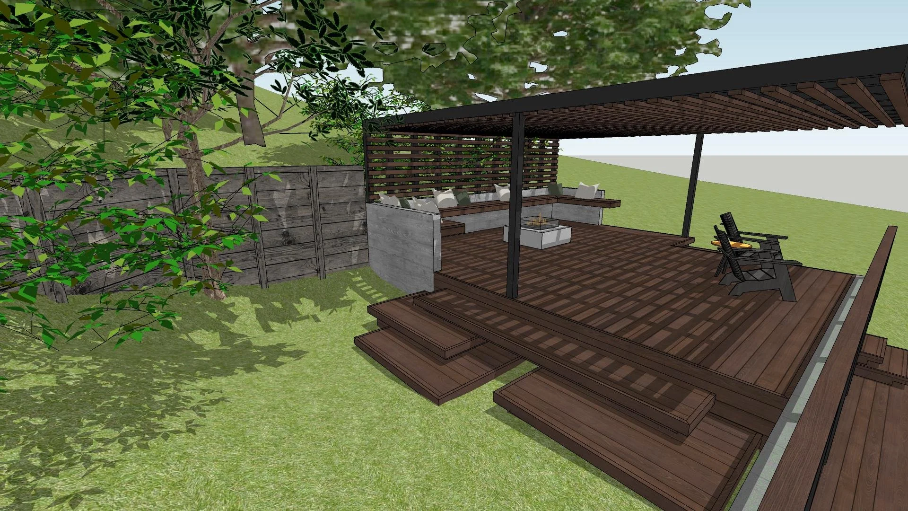
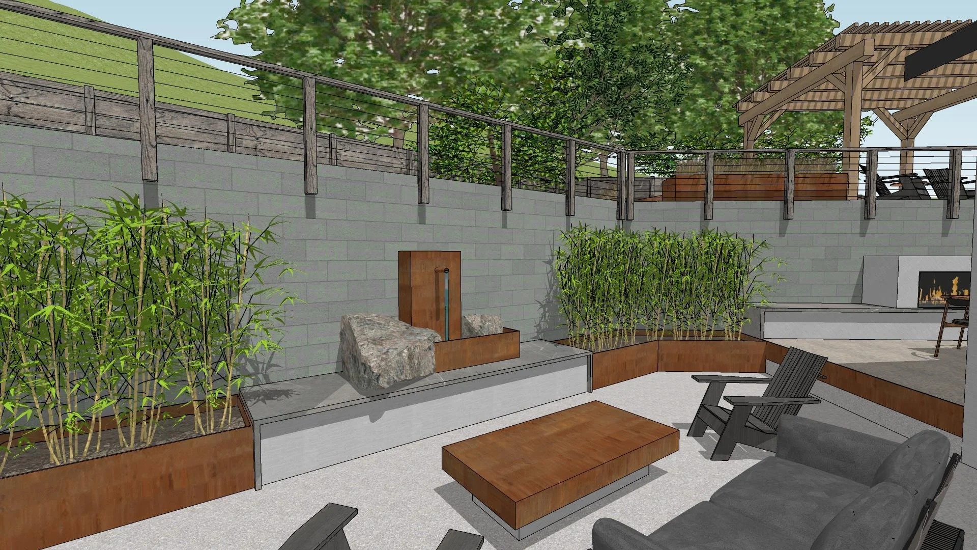
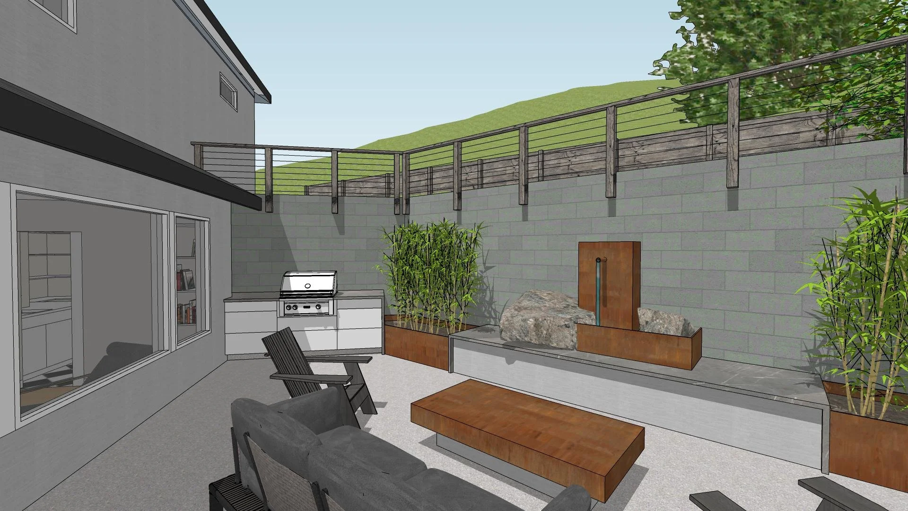
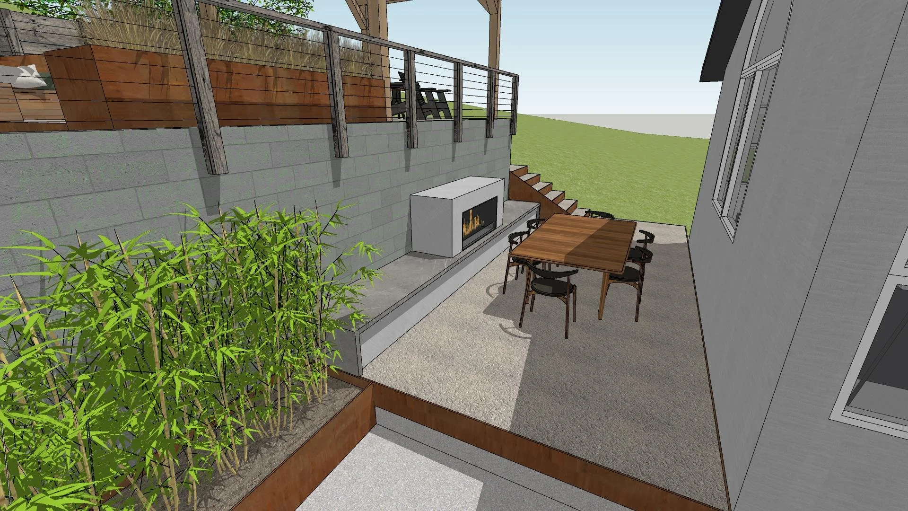
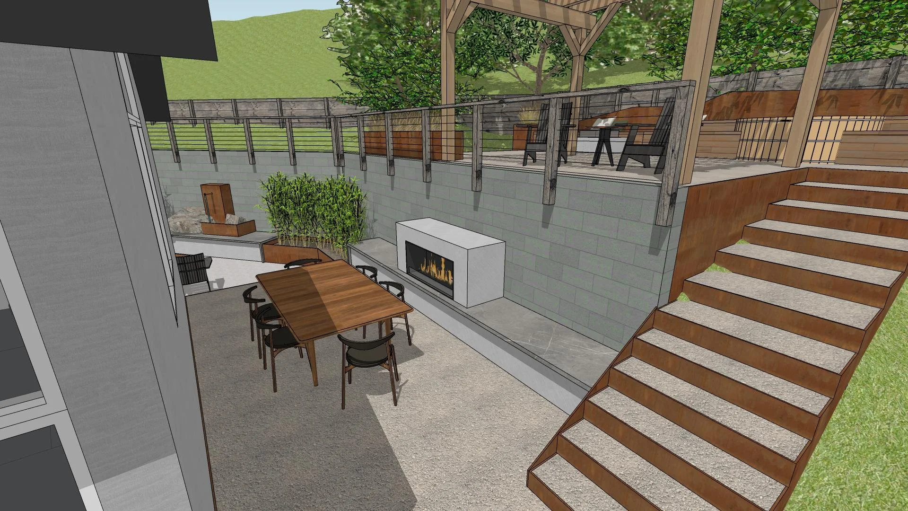
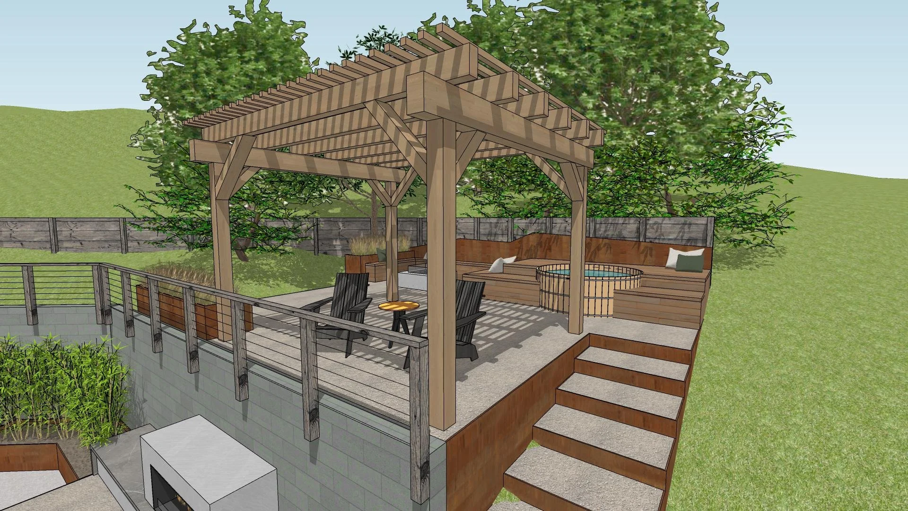
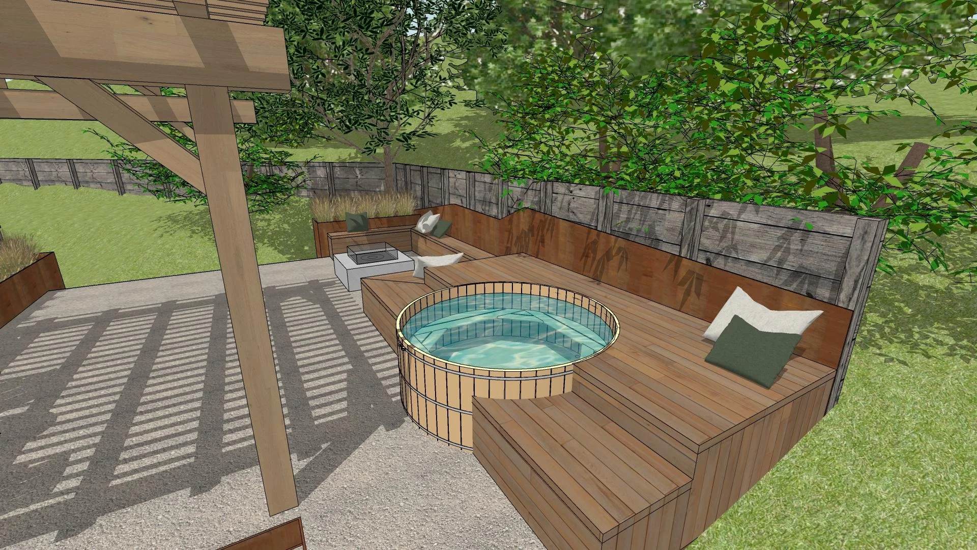
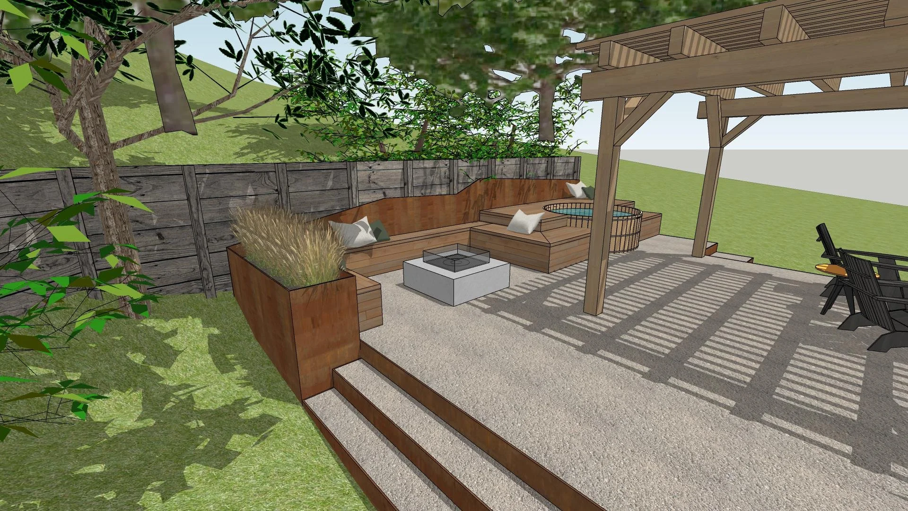
Final Approved Schematics:
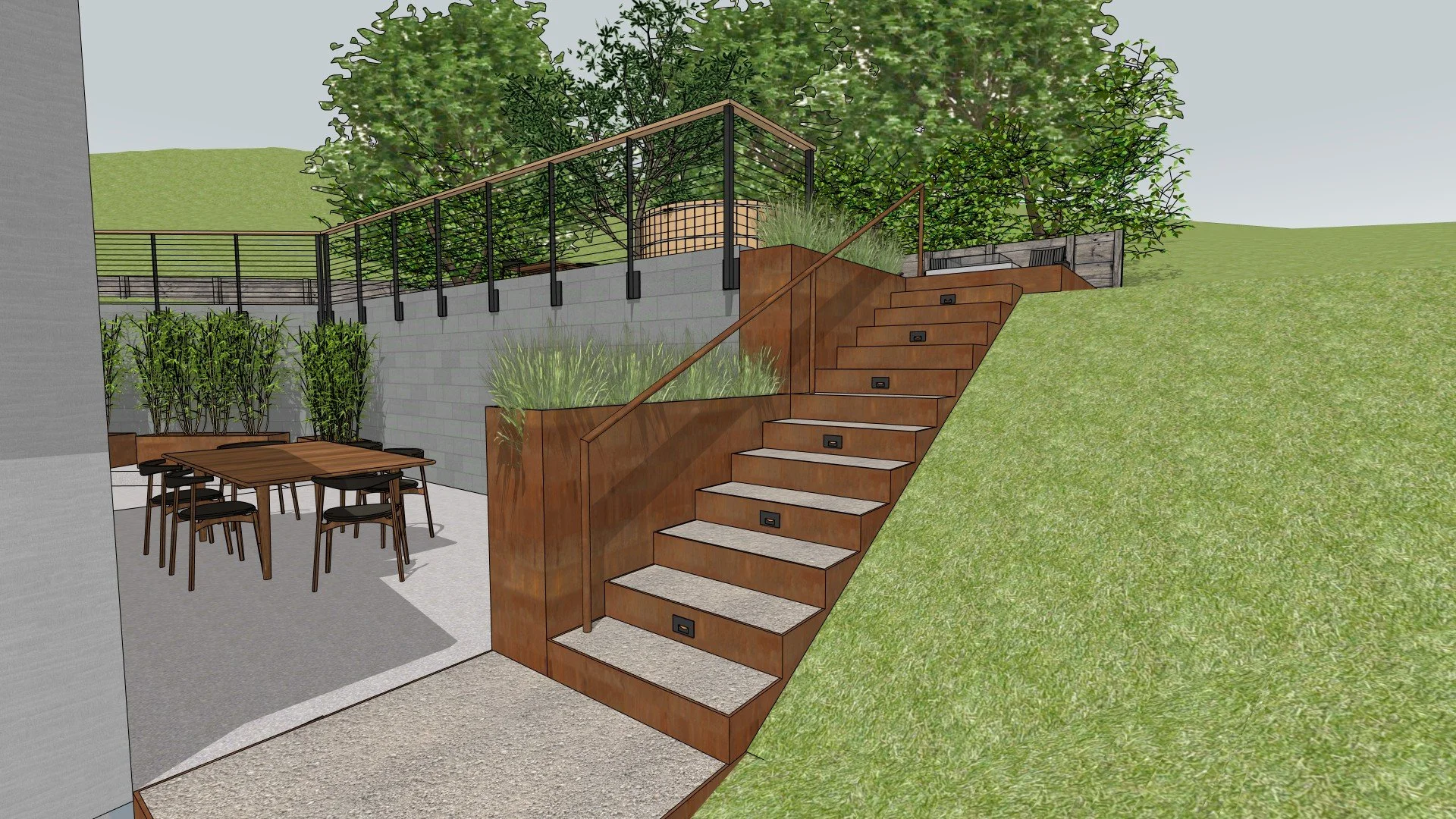
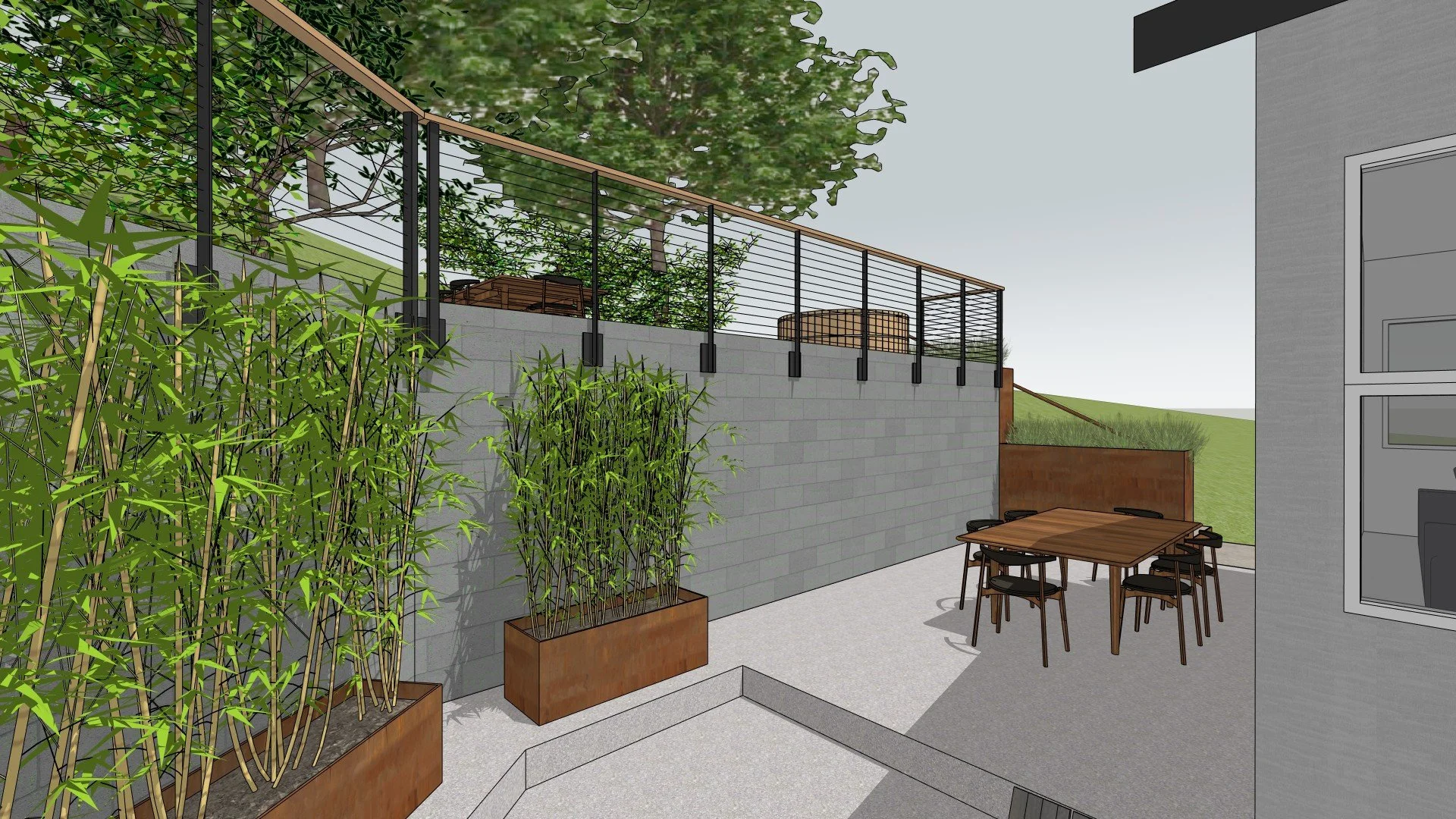
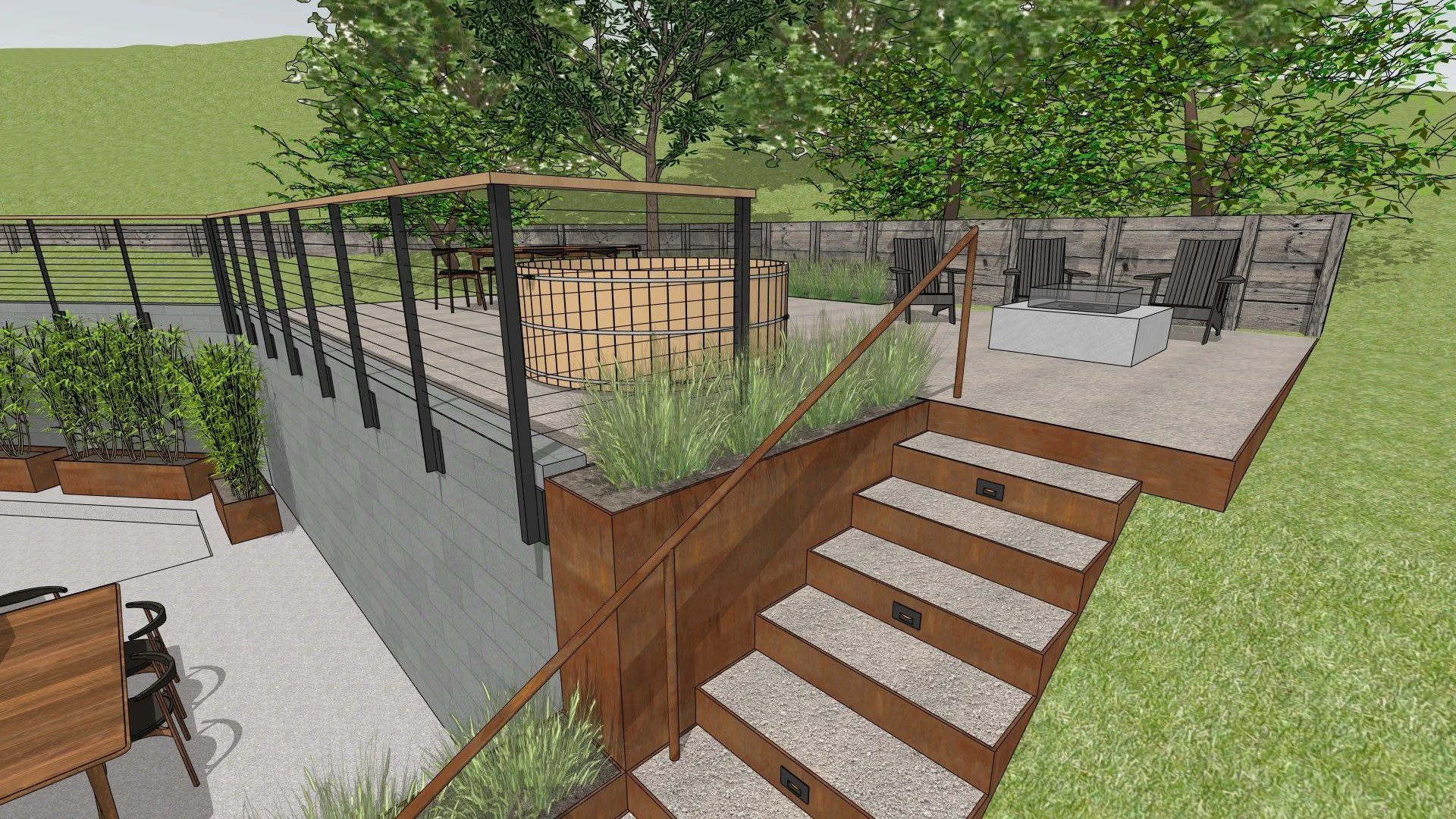
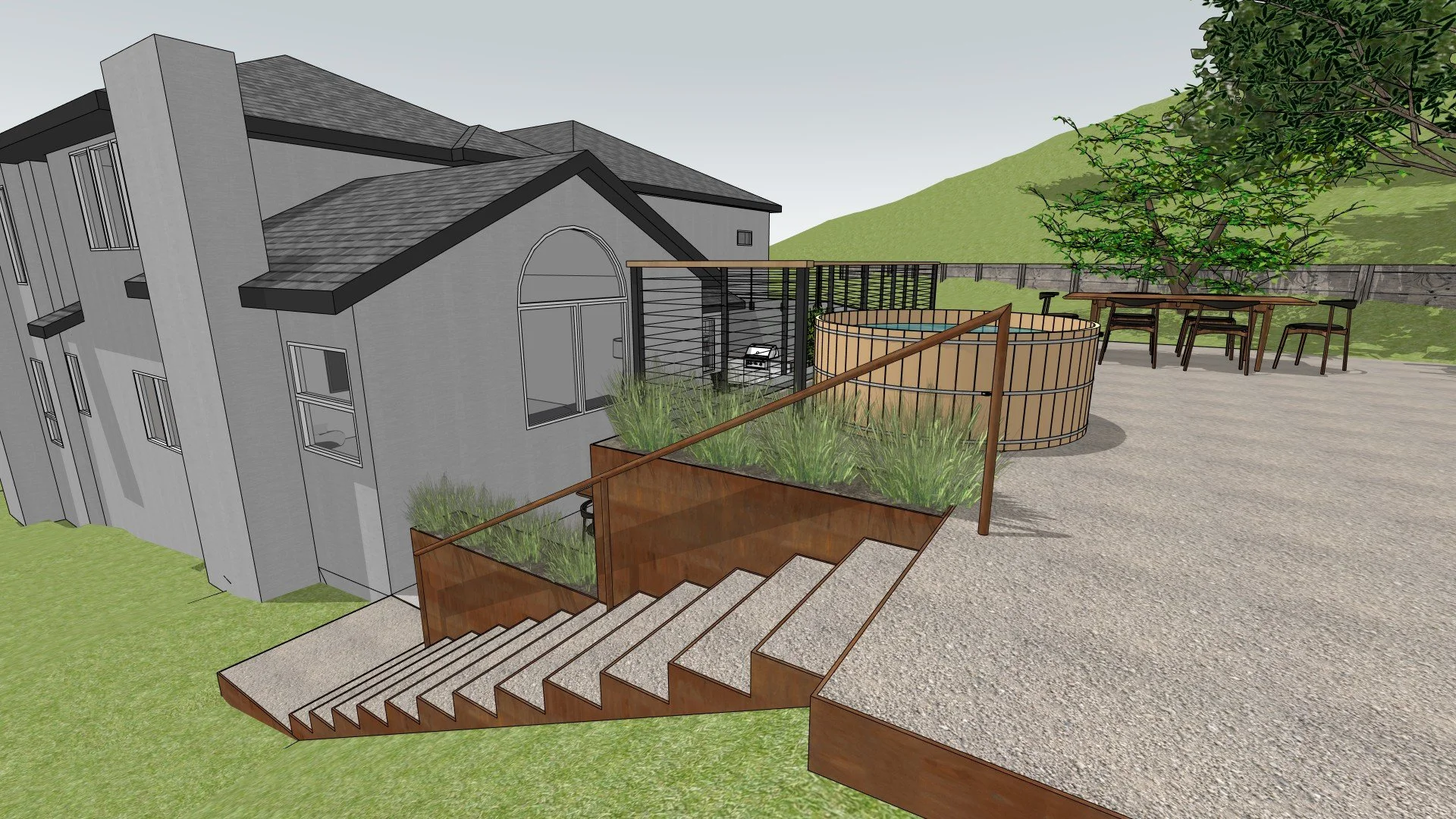
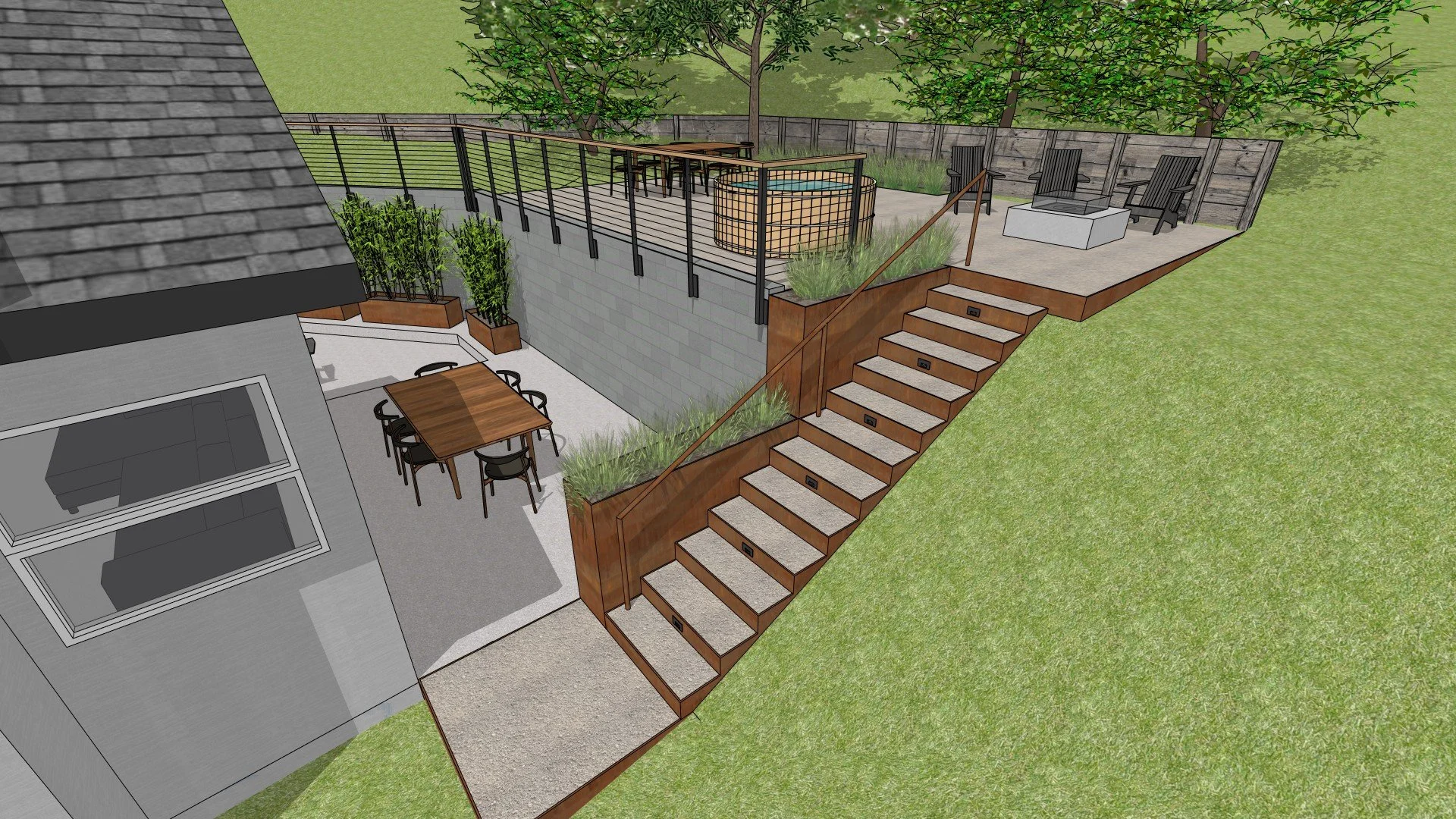
This landscape remodel transformed a two-level yard into a cohesive outdoor living space that balances modern design with budget-conscious solutions. The final scheme included a corten steel stair linking two decomposed granite patios, a new outdoor kitchen and bar, a hot tub, and updated guardrails. The design direction was led by the firm’s President, while I contributed by developing three initial schematic options and collaborating with both the client and design team to refine them into the final built project.
Modern New Build Interior Finishes – Petaluma, CA
Interior finish specs.
This new residence was designed by the firm’s President and project manager, with my role focusing on the development of interior finish options. To support the client decision-making process, I prepared three complete finish packages for the kitchen and pantry, as well as two alternative restroom schemes. These options were presented through rendered views and finish specification sheets, which we refined collaboratively with the clients and design team into the final selections.
Vineyard Home Interiors – Santa Rosa, CA
Interior finish specs.
This new single-story residence is set within a vineyard landscape, with a modern design emphasizing openness and connection to the surrounding hills. The overall architecture and finishes were developed by the firm’s President, project lead, and the clients, while my role focused on assembling a comprehensive interior finish specification package for the entire home. In addition to documenting the established selections, I contributed design input where decisions were still pending, helping complete the final coordinated finish set.
Vineyard Pumphouse – Healdsburg, CA
Pumphouse iterative design.
First Round of Options:
Option A:
Option B:
Option C:
Second Round of Options:
Option A:
Option B:
Option C:
Final Choice:
As part of a new vineyard residence, I collaborated with the firm’s President to design a pumphouse and well shelter. I developed several iterations, exploring different massing and material options across two design rounds. The final form was refined to complement the architecture of the main residence, ensuring cohesion between the home and supporting structures.

















































